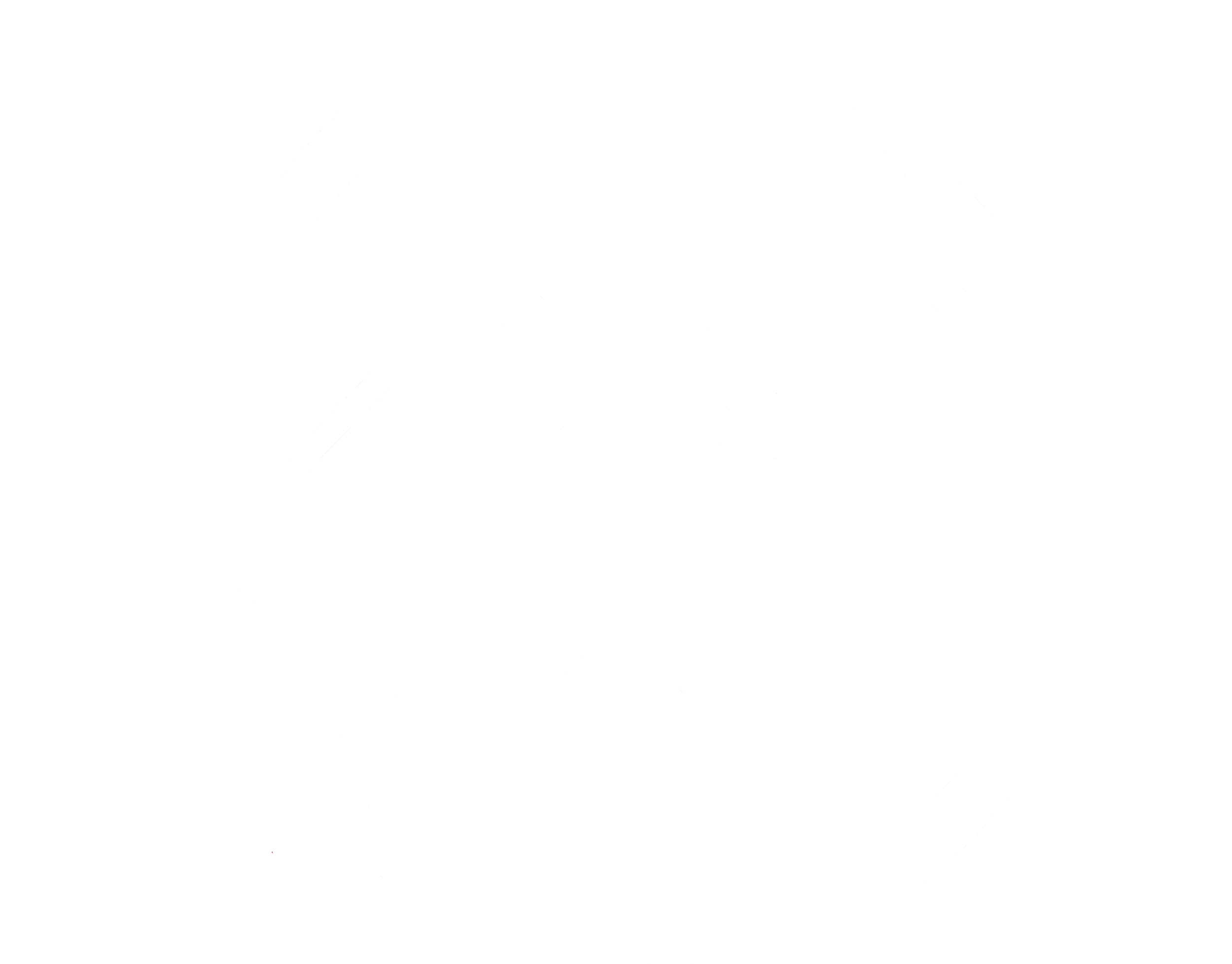< New Search
Undisclosed
$ per month
Year Fixed. % Interest Rate.
Based on a fully amortized fixed rate loan. Ask your agent for the tax rates in your area. Insurance estimate is based on an average cost, your final premium cost will be determined by the type of coverage you select. This program only provides an estimate. 
Undisclosed
Eureka, MT 59917
$1,999,000
Beds: 4
Baths: 4 | 1
Sq. Ft.: 3,400
Type: House
Listing #30033049
Home at Wilderness Club Resort, Main House 2400 sqft with double car garage attached, and a 1000 sqft guest house with 960 sqft attached shop/garage to store all the toys, 18ft wide by 14ft tall garage door. Built with ICF foam concrete block making it extremely efficient for sound heating and cooling, windows triple pane glass. Garages have in floor heat. Main house and shop house have in floor heat. Guest House 1 large bedroom full bath, living, dining room, washer dryer hookups full kitchen, island, fully self-contained for guests and family. Half bath in garage. Deck. Main house is a 3 bedroom with 2 master suites both with steam showers, 3rd bedroom just off the side of main floor bath. The covered deck out the back of the main house is extremely private, looking up onto a wooded hillside where wild turkeys and deer a common sighting, deck leads up to a fire pit area. Further information available, contact Ron Kapeller at 406-471-7490 or your real estate professional. Further information available on the ICF foam block construction, Main house has a backup generator that automatically starts if power goes out. Siding is of Metal, Stone and T & G wood siding for a low maintenance exterior. Controlled Air Crawl Space in main house. Guest /Shop House is slab on grade. Listing agent is related to the sellers.
Property Features
Latitude: 48.92782663
Longitude: -115.13230725
Subdivision: Wilderness Club
Interior: Fireplace, AdditionalLivingQuarters, WetBar
Full Baths: 4
1/2 Baths: 1
Has Fireplace: Yes
Number of Fireplaces: 3
Heating: ForcedAir, RadiantFloor
Cooling: CentralAir, Ductless
Additional Equipment: Generator
Appliances: WaterSoftener
Basement Description: CrawlSpace
Has Basement: Yes
Style: Modern
Levels: One
Is New Construction: Yes
Construction: BattsInsulation, BlownInInsulation, FoamInsulation, InsulatedConcreteForms, MetalSiding, SeeRemarks, WoodSiding
Exterior: FirePit, RainGutters, PropaneTankOwned
Foundation: Slab
Water Source: CommunityCoop
Septic or Sewer: CommunityCoopSewer
Utilities: ElectricityConnected, HighSpeedInternetAvailable, Propane, UndergroundUtilities
Security Features: SmokeDetectors
Parking Description: AdditionalParking, Garage, GarageDoorOpener, HeatedGarage
Has Attached Garage: Yes
Garage Spaces: 6
Fencing: None
Patio / Deck Description: Covered, Deck
Pool Description: Community
Other Structures: Workshop
Has Golf Course: Yes
Lot Features: BackYard, Landscaped, OnGolfCourse, Views, Wooded
Topography: Varied
Lot Size in Acres: 0.69
Lot Size in Sq. Ft.: 30,056
Road Description: PrivateRoad, Asphalt
View Description: GolfCourse, Mountains, Residential, TreesWoods
Is One Story: Yes
Property Type: SFR
Property SubType: Single Family Residence
Year Built: 2024
Status: Active
HOA Fee: $465
HOA Frequency: Quarterly
Tax Year: 2023
Tax Amount: $1,751.6
Builder: Hall
Community Features: Clubhouse, Golf, Gated, Playground, Park, Pool
$ per month
Year Fixed. % Interest Rate.
| Principal + Interest: | $ |
| Monthly Tax: | $ |
| Monthly Insurance: | $ |
Seller's Representative: Ron Kapeller, Montana Properties LLC

Copyright 2020 Montana Regional MLS. All rights reserved.
IDX information is provided exclusively for consumers' personal, non-commercial use, may not be used for any purpose other than to identify prospective properties consumers may be interested in purchasing, and is deemed reliable but is not guaranteed accurate by the Montana Regional MLS.
IDX information is provided exclusively for consumers' personal, non-commercial use, may not be used for any purpose other than to identify prospective properties consumers may be interested in purchasing, and is deemed reliable but is not guaranteed accurate by the Montana Regional MLS.
Montana Regional data last updated at October 15, 2024 7:23 AM MT
Real Estate IDX Powered by iHomefinder
